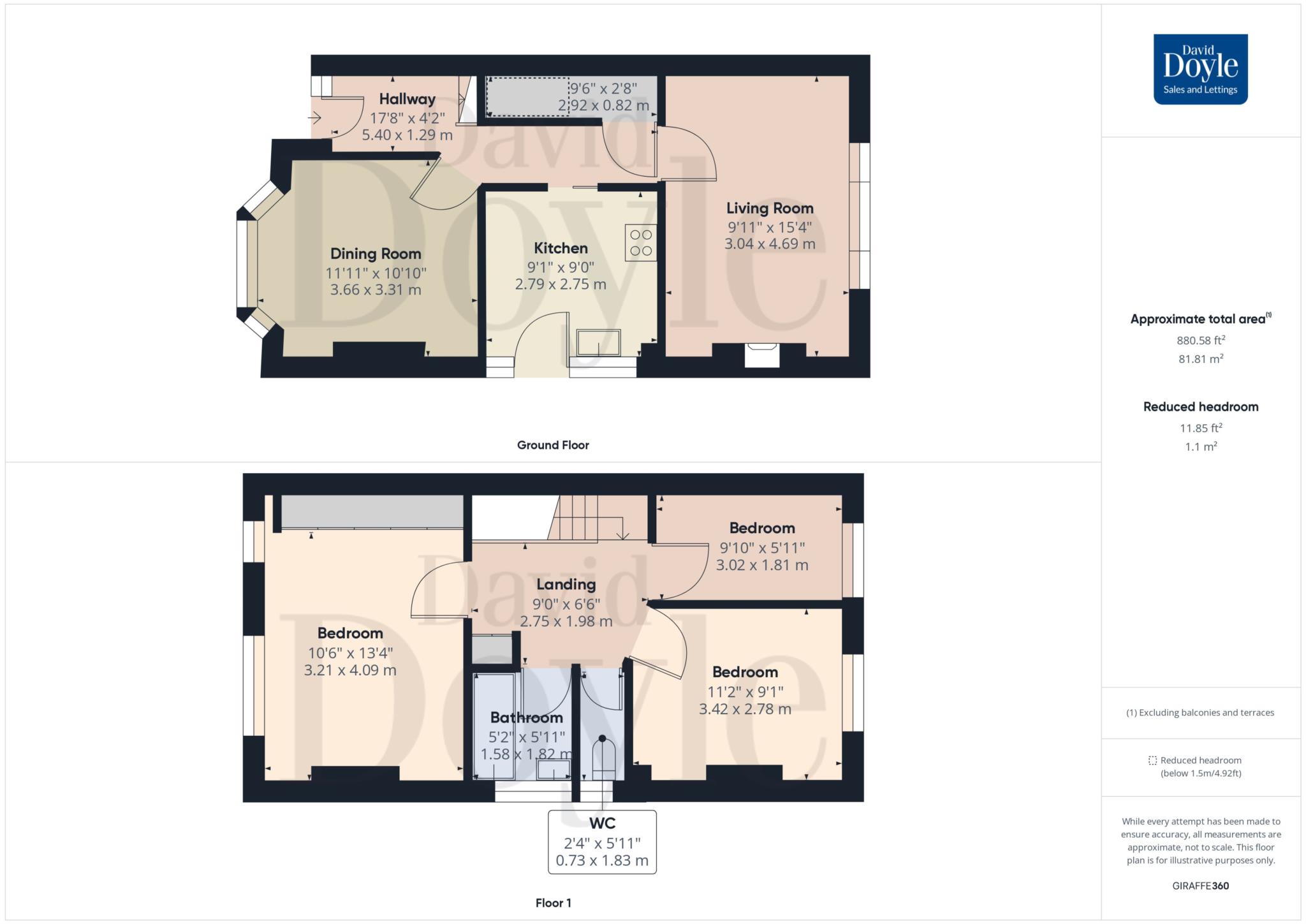- Bay fronted 3 bedroom semi detached family home
- Convenient to local shops, schools and amenities
- Living room with a feature fireplace
- Dining room with a bay window
- Fitted kitchen
- First floor bathroom with a separate cloak room
- Approx 90' rear garden
- Driveway
- Viewing is highly recommended
- NO UPPER CHAIN
SPACIOUS 3 bedroom bay fronted semi-detached family home
WELL-ARRANGED accommodation WITH PARKING
GENEROUS rear garden
CONVENIENTLY located for local shops, schools, and amenities
Ground Floor:
Living room with FEATURE FIREPLACE and views over the rear garden
Dining room with BAY WINDOW
Fitted kitchen
Welcoming entrance hall with stairs leading to the first floor
First Floor:
3 bedrooms
Family bathroom
Separate cloakroom
Outside:
Front garden mainly laid to lawn with FEATURE flower beds
Driveway offering OFF-ROAD PARKING
Approximately 90' PRIVATE rear garden with:
Patio seating area
Good-sized lawn
Herbaceous borders
Storage shed and summer house
Other Features:
NO UPPER CHAIN
Viewing HIGHLY RECOMMENDED
Council Tax
Dacorum, Band D
Notice
Please note we have not tested any apparatus, fixtures, fittings, or services. Interested parties must undertake their own investigation into the working order of these items. All measurements are approximate and photographs provided for guidance only.
