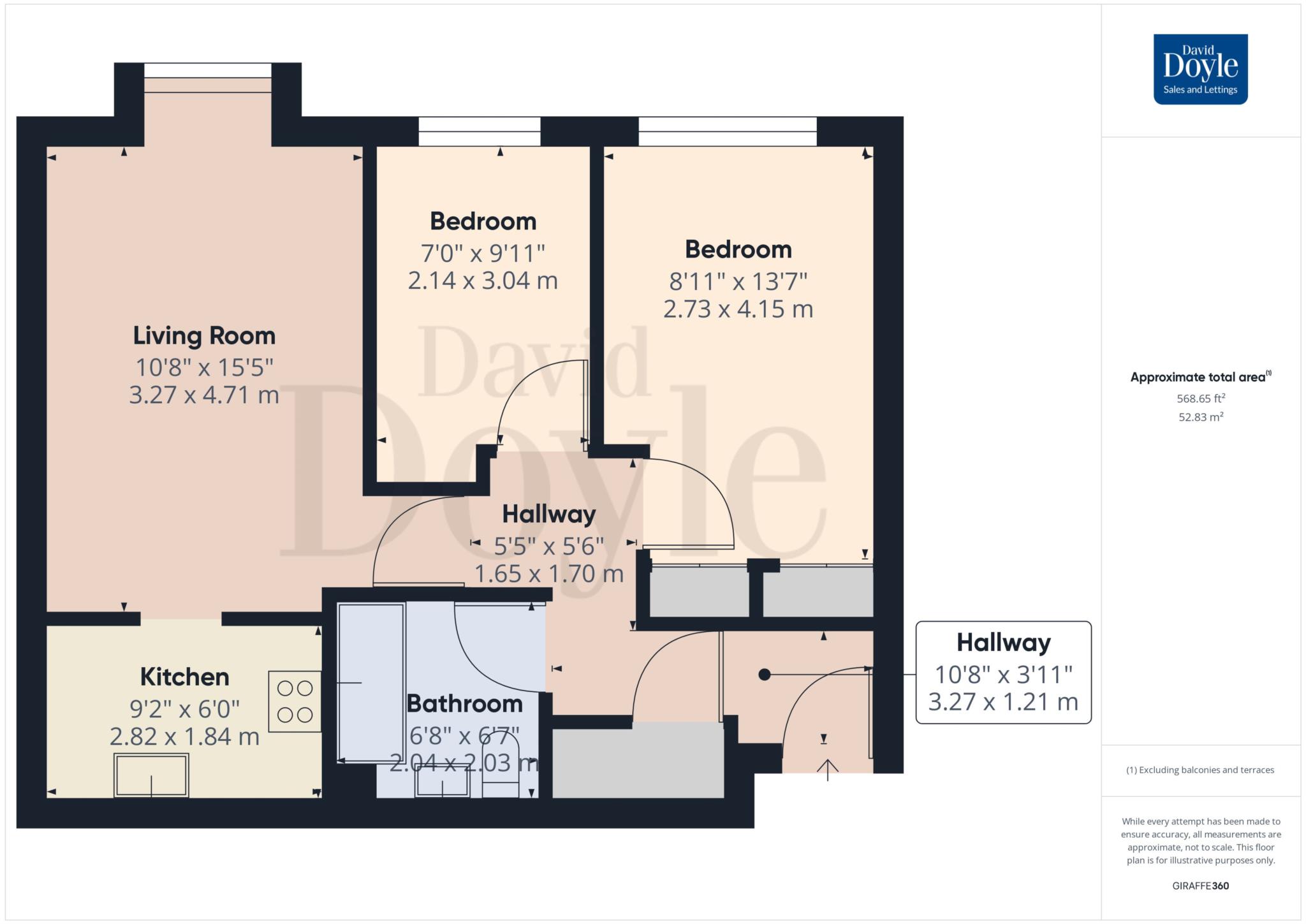- Attractive and well presented 2 bedroom top floor apartment
- Exclusive and private residential situation
- Bathroom
- Lounge/Dining Room
- Fitted Kitchen
- Entrance Hall
- Security Entry phone system
- Triple Glazing
- Off Road Parking. Communal Gardens
- No Upper Chain. Viewing Highly Recommended
An attractive & well presented 2 bedroom top floor apartment with exclusive and private residential situation. Well located for local shops, amenities and Main line station with links to London Euston. Living/Dining Room. Fitted Kitchen. Bathroom. Triple Glazing. Off Road Parking. Communal Gardens. NO UPPER CHAIN.
The property is conveniently situated for the exclusive Apsley Lock Marina with its restaurants and waterside Paper Mill Public House and eatery. 'Apsley village' is a favoured residential area with a delightful village feel and excellent local schooling and a good selection of shops and other amenities. For the commuter the village benefits from its own mainline railway station to London Euston, whilst it also enjoys the picturesque benefits of the Grand Union Canal and Apsley Marina.
COMMUNAL ENTRANCE
Stairs to second floor.
FRONT DOOR
ENTRANCE HALL
Convector heater. Large walk in storage cupboard. Coving. Access to loft space. Security entry phone.
LOUNGE - 17'2" (5.23m) x 10'8" (3.25m)
Triple glazed casement window to rear aspect. Convector heater. Coving.
KITCHEN/BREAKFAST ROOM - 9'2" (2.79m) x 6'0" (1.83m)
Single bowl single drainer sink unit with mixer tap and a range of matching wall and floor mounted units comprising both cupboards and drawers. Colour co-ordinated roll top work surfaces and part tiled walls. Built in hob with extractor hood over. Built in Stainless Steel oven and grill. Automatic washing machine. Fridge freezer. Double glazed velux skylight to front aspect.
BEDROOM 1. - 13'6" (4.11m) x 8'11" (2.72m)
Triple glazed casement window to rear aspect. Convector heater. 2 double built in wardrobes.
BEDROOM 2. - 11'3" (3.43m) x 7'0" (2.13m)
Triple glazed casement window to rear aspect. Convector heater.
BATHROOM
White suite with chrome fittings and comprising panelled bath with mixer tap, shower attachment and fitted shower screen, pedestal wash hand basin and low level WC. Colour co-ordinated part tiled walls with decorative border tiling. Convector heater. Extractor fan.
OUTSIDE
PRIVATE OFF ROAD PARKING FACILITIES
LANDSCAPED COMMUNAL GARDENS
Mainly laid to lawn with decorative herbaceous features.
LEASE DETAILS
TBC
EPC - C
Council Tax
Dacorum, Band C
Ground Rent
£180.00 Half Yearly
Service Charge
£500.00 Half Yearly
Lease Length
96 Years
Notice
Please note we have not tested any apparatus, fixtures, fittings, or services. Interested parties must undertake their own investigation into the working order of these items. All measurements are approximate and photographs provided for guidance only.

| Utility |
Supply Type |
| Electric |
Unknown |
| Gas |
Unknown |
| Water |
Unknown |
| Sewerage |
Unknown |
| Broadband |
Unknown |
| Telephone |
Unknown |
| Other Items |
Description |
| Heating |
Electric Storage Heaters |
| Garden/Outside Space |
Yes |
| Parking |
Yes |
| Garage |
No |
| Broadband Coverage |
Highest Available Download Speed |
Highest Available Upload Speed |
| Standard |
9 Mbps |
0.9 Mbps |
| Superfast |
37 Mbps |
8 Mbps |
| Ultrafast |
Not Available |
Not Available |
| Mobile Coverage |
Indoor Voice |
Indoor Data |
Outdoor Voice |
Outdoor Data |
| EE |
Enhanced |
Enhanced |
Enhanced |
Enhanced |
| Three |
Enhanced |
Enhanced |
Enhanced |
Enhanced |
| O2 |
Enhanced |
Likely |
Enhanced |
Enhanced |
| Vodafone |
Likely |
Likely |
Enhanced |
Enhanced |
Broadband and Mobile coverage information supplied by Ofcom.