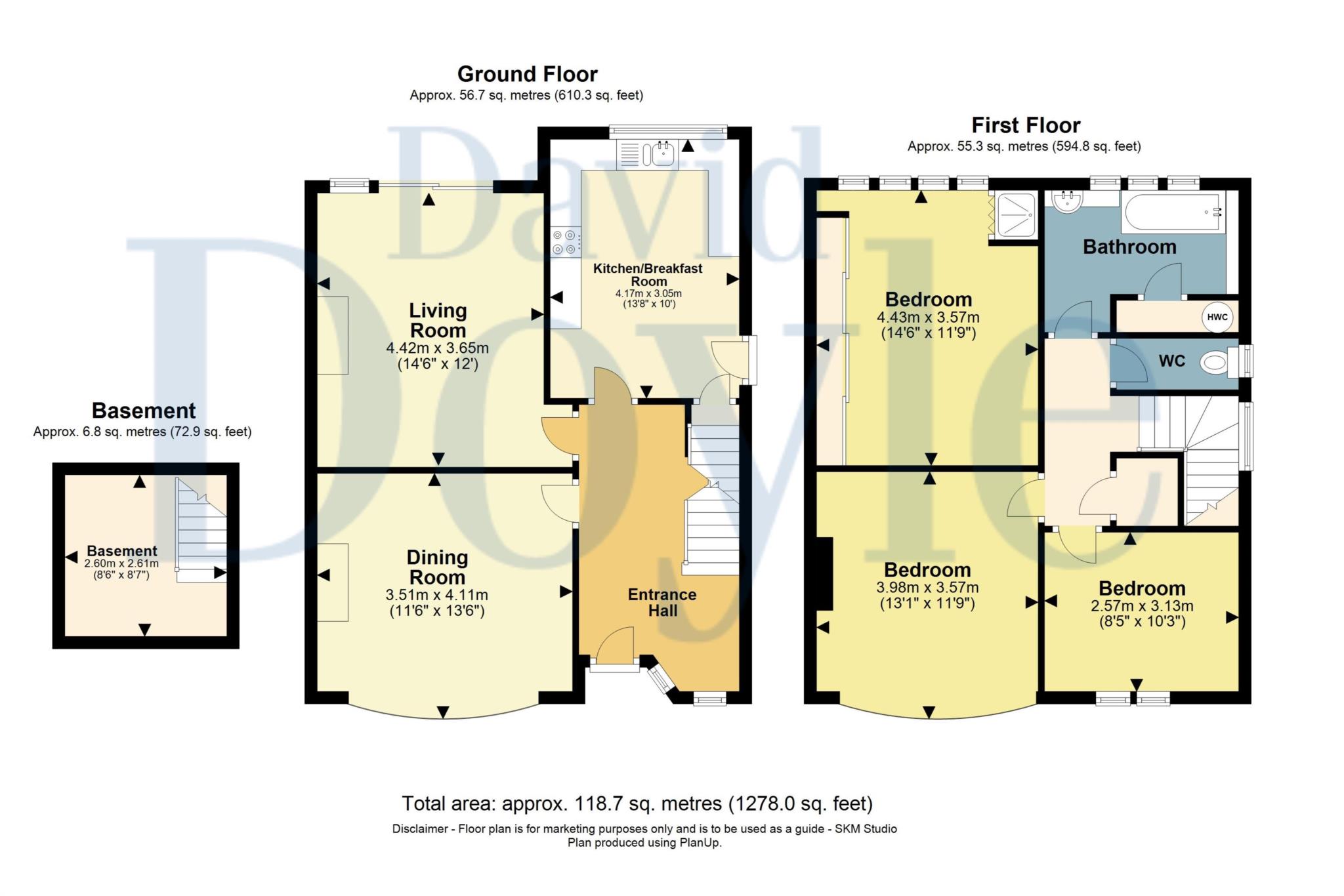- Charming 3 bedroom semi detached family home in the historical Old Town
- Stunning gardens with a pleasantly private rear garden
- Spacious living room with access to the rear garden
- Dining room benefiting from a bay window
- Well appointed kitchen breakfast room
- 3 bedrooms on the first floor
- Generous family bathroom with a separate cloakroom
- Ample parking with a driveway for multiple vehicles
- Viewing is a MUST
This charming 3 bedroom semi detached family home is nestled in the historical and picturesque Old Town. With its stunning gardens, ample parking, and a bay frontage, this property offers well proportioned accommodation.
The generous living room offers views over and access to the pleasantly private rear garden while the dining room benefits from the bay window and views over the front garden. The well appointed kitchen breakfast room offers a range of fitted units with access to the side garden and down to the useful basement area. The ground floor is completed by the spacious and welcoming entrance hall that offers access to the downstairs rooms while the stairs lead to the first floor.
On the first floor you will find 3 bedrooms and a generous family bathroom with a separate cloakroom.
Externally, the property boasts a driveway that can accommodate multiple vehicles, ensuring excellent off road parking facilities and an attractive front garden. An outstanding feature of this property is the pleasantly private rear garden that wraps around to the side of the house while being well stocked and beautifully landscaped. Viewing is a MUST.
The nearby ‘Old Town' High Street has been described as the prettiest road in the country with Victorian properties, beautiful St Mary's Church, Town Hall, cobbled streets, restaurants, period public houses and specialist shops it is a pleasure to visit.
Council Tax
Dacorum, Band D
Notice
Please note we have not tested any apparatus, fixtures, fittings, or services. Interested parties must undertake their own investigation into the working order of these items. All measurements are approximate and photographs provided for guidance only.

| Utility |
Supply Type |
| Electric |
Unknown |
| Gas |
Unknown |
| Water |
Unknown |
| Sewerage |
Unknown |
| Broadband |
Unknown |
| Telephone |
Unknown |
| Other Items |
Description |
| Heating |
Gas Central Heating |
| Garden/Outside Space |
Yes |
| Parking |
Yes |
| Garage |
No |
| Broadband Coverage |
Highest Available Download Speed |
Highest Available Upload Speed |
| Standard |
13 Mbps |
1 Mbps |
| Superfast |
80 Mbps |
20 Mbps |
| Ultrafast |
Not Available |
Not Available |
| Mobile Coverage |
Indoor Voice |
Indoor Data |
Outdoor Voice |
Outdoor Data |
| EE |
Likely |
Likely |
Enhanced |
Enhanced |
| Three |
Enhanced |
Enhanced |
Enhanced |
Enhanced |
| O2 |
Likely |
Likely |
Enhanced |
Enhanced |
| Vodafone |
Likely |
Likely |
Enhanced |
Enhanced |
Broadband and Mobile coverage information supplied by Ofcom.