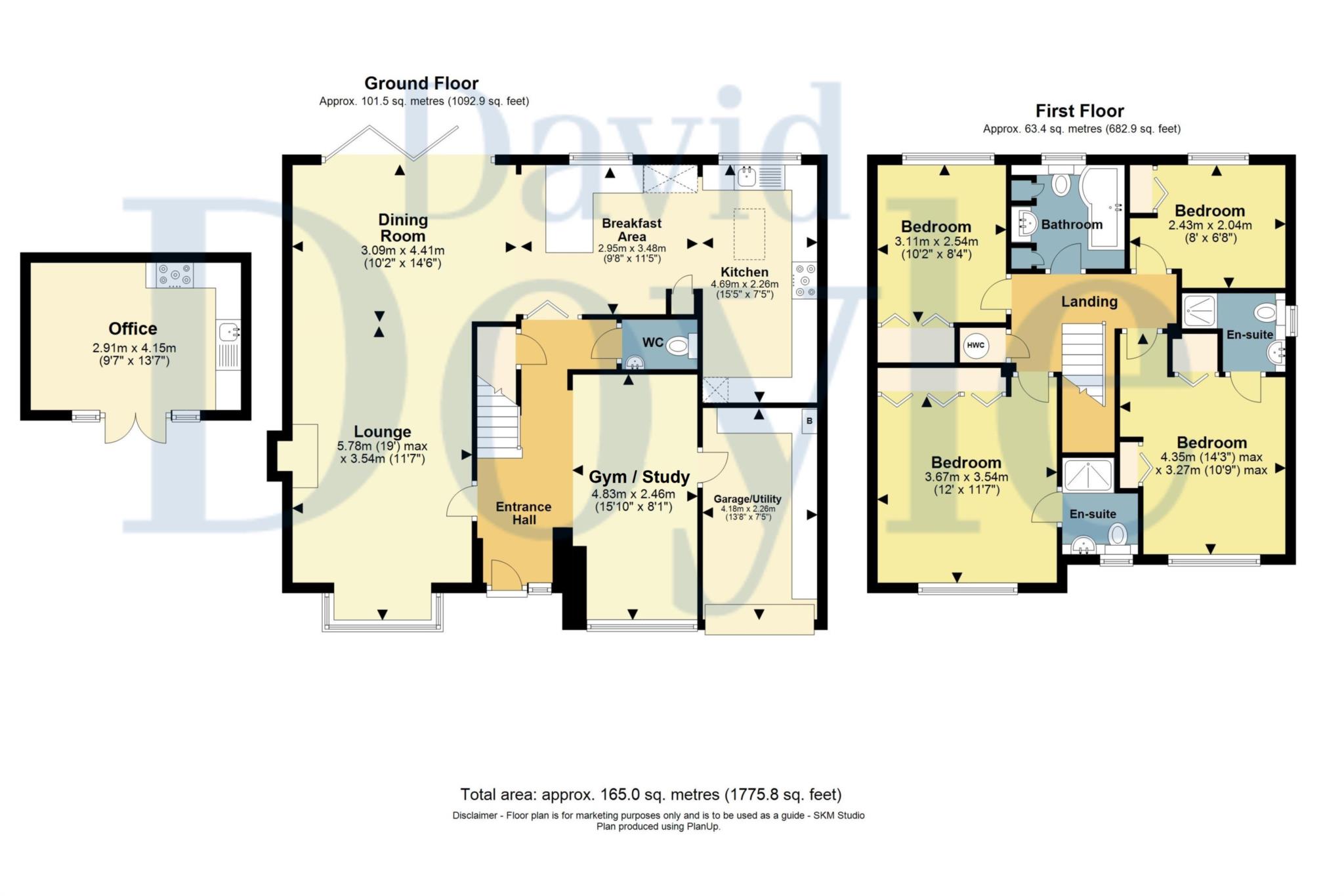- Exquisite 4 Bedroom Detached executive home
- Extended and extensively improved
- Private position with delightful views of a Wildlife Meadow
- Contemporary Lounge Dining Room with bi-fold doors
- High-specification fitted Kitchen with integrated appliances
- Master Bedroom with built-in wardrobes and en-suite shower room
- En-suite to Bedroom 2
- Luxurious Family Bathroom with spa bath and shower
- Garage with storage area and laundry space
- Thoughtfully designed Rear Garden with patio and lawn area and Garden Office
This exquisite 4 Bedroom Detached executive home has been extended and extensively improved. It occupies a private position with delightful views of a picturesque Wildlife Meadow on this sought-after road. The ground floor boasts a sleek and modern design, featuring a breathtaking Lounge Dining Room with a feature fireplace and bi-fold doors that seamlessly connect to the patio seating area in the Rear Garden. The high-specification fitted Kitchen is equipped with integrated appliances and a Velux window, additionally, there is a convenient Gym Area and a Guest Cloak Room. The living areas on the ground floor are also enhanced by ceiling speakers.
On the first floor, the property offers En-suite Shower Rooms for 2 of the Bedrooms, while all 4 Bedrooms benefit from built-in wardrobes, ensuring ample storage space. The impressive Master Bedroom not only boasts outstanding views to the front but also features built-in wardrobes and an en-suite shower room for added convenience. The luxurious Family Bathroom is equipped with a spa bath with a shower over it. The Garage primarily serves as a storage area, with the inclusion of a laundry area and a convenient personal door connecting it to the main house.
The brick block driveway provides excellent off-road parking facilities. The Rear Garden has been thoughtfully designed with low maintenance in mind, incorporating an 'Indian Sandstone' patio seating area and a beautiful lawned area as a key highlight. Additionally, there is a Garden Office, providing a separate space away from the house to work or relax.
Early viewing of this remarkable property is highly recommended to fully appreciate its exceptional features and inviting ambiance.
Hemel Hempstead with its Malls of Riverside and The Marlowes offers a full range of shopping facilities and other amenities. For the commuter the M1 and M25 are close at hand, whilst the mainline railway station offers a fast and frequent service to London Euston.
Council Tax
Dacorum, Band G
Notice
Please note we have not tested any apparatus, fixtures, fittings, or services. Interested parties must undertake their own investigation into the working order of these items. All measurements are approximate and photographs provided for guidance only.

| Utility |
Supply Type |
| Electric |
Unknown |
| Gas |
Unknown |
| Water |
Unknown |
| Sewerage |
Unknown |
| Broadband |
Unknown |
| Telephone |
Unknown |
| Other Items |
Description |
| Heating |
Gas Central Heating |
| Garden/Outside Space |
Yes |
| Parking |
Yes |
| Garage |
Yes |
| Broadband Coverage |
Highest Available Download Speed |
Highest Available Upload Speed |
| Standard |
4 Mbps |
0.6 Mbps |
| Superfast |
62 Mbps |
14 Mbps |
| Ultrafast |
1000 Mbps |
220 Mbps |
| Mobile Coverage |
Indoor Voice |
Indoor Data |
Outdoor Voice |
Outdoor Data |
| EE |
Likely |
Likely |
Enhanced |
Enhanced |
| Three |
Enhanced |
Enhanced |
Enhanced |
Enhanced |
| O2 |
Enhanced |
Likely |
Enhanced |
Enhanced |
| Vodafone |
Likely |
Likely |
Enhanced |
Enhanced |
Broadband and Mobile coverage information supplied by Ofcom.