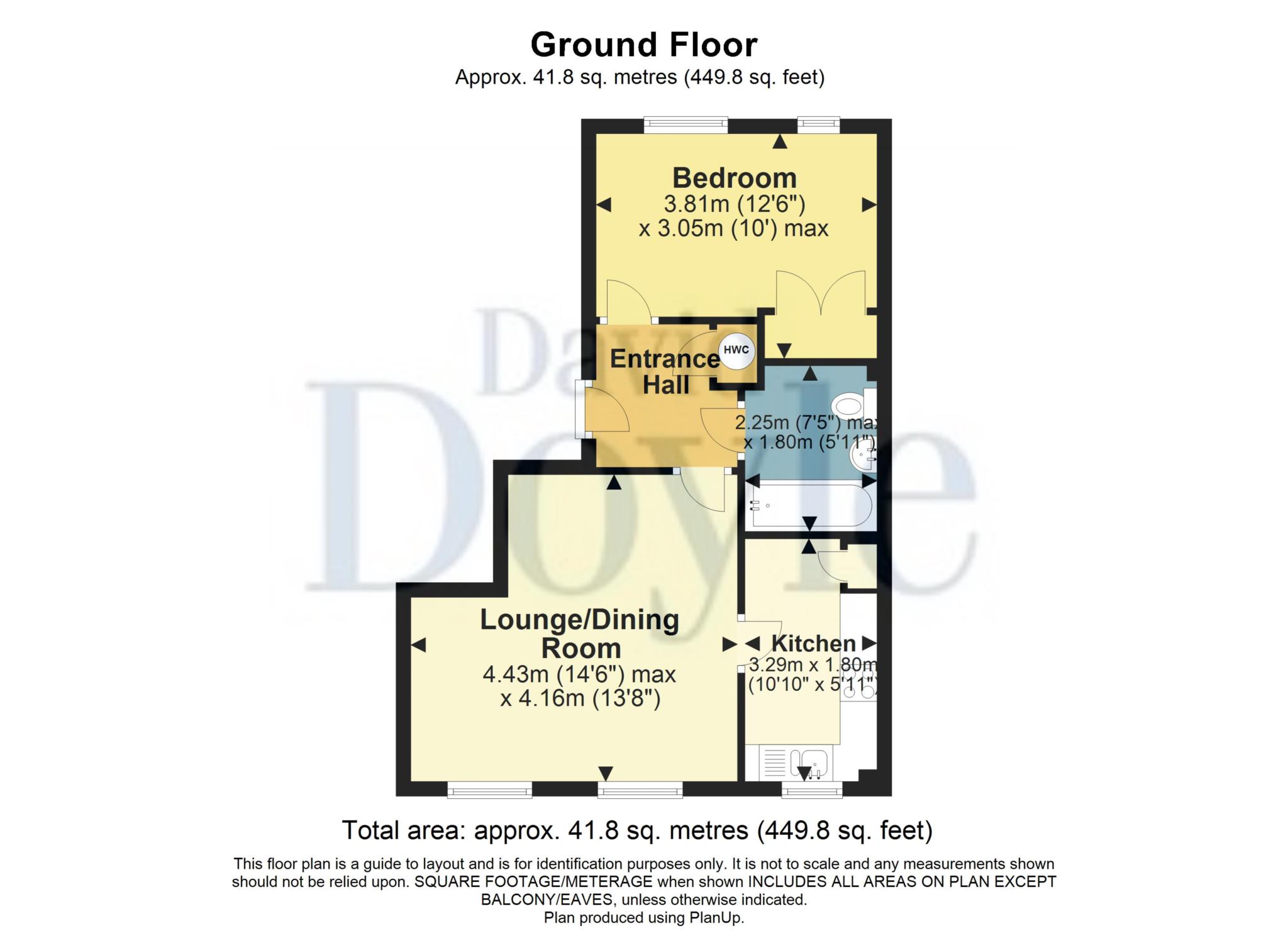- Attractive one Bedroom ground floor executive apartment
- Situated in this exclusive modern development
- Close to the Main Line Railway Station service London Euston
- With views towards the Grand Union Canal beyond
- Spacious Lounge Dining Room
- Fitted Kitchen
- Bathroom
- Allocated parking
- NO UPPER CHAIN
Attractive one Bedroom ground floor executive apartment situated in this exclusive modern development close to the Main Line Railway Station serving London Euston and with views towards the Grand Union Canal beyond. Spacious Lounge Dining Room. Fitted Kitchen. Bathroom. Allocated parking. NO UPPER CHAIN.
The property is conveniently situated for the exclusive Apsley Lock Marina with its restaurants and waterside Paper Mill Public House and eatery. 'Apsley village' is a favoured residential area with a delightful village feel and excellent local schooling and a good selection of shops and other amenities. For the commuter the village benefits from its own mainline railway station to London Euston, whilst it also enjoys the picturesque benefits of the Grand Union Canal and Apsley Marina.
Panelled front door opening to :-
ENTRANCE HALL
Convector heater. Shelved airing cupboard. Security entry phone.
LOUNGE DINING ROOM
Two double glazed windows. Convector heater.
KITCHEN
Attractively fitted with a 1½ bowl single drainer stainless steel sink unit with mixer tap and a range of matching `Maple` fronted wall and floor mounted units comprising both cupboards and drawers, and with the benefit of concealed lighting and matching cornices, pelmets, and plinths. Colour co-ordinated roll top work surfaces and part tiled walls. Integrated `Bosch` hob with concealed extractor hood over. Integrated oven and grill. Space and plumbing for automatic washing machine. Double glazed window.
BEDROOM
Two double glazed windows. Double width built in wardrobe. Convector heater.
BATHROOM
Fitted with a three piece suite in white with chrome fitted and comprising a panelled bath with mixer tap, shower attachment and fitted shower curtain, pedestal wash hand basin and low level WC. Colour co-ordinated part tiled walls with decorative border tiling. Heated towel rail. Extractor fan. Shaver point and light.
OUTSIDE
ALLLOCATED PARKING
With further visitor parking.
H12572
Please see floorplan for measurements.
Ground Rent
£150.00 Yearly
Service Charge
£1,526.00 Yearly
Lease Length
105 Years
Notice
Please note we have not tested any apparatus, fixtures, fittings, or services. Interested parties must undertake their own investigation into the working order of these items. All measurements are approximate and photographs provided for guidance only.

| Utility |
Supply Type |
| Electric |
Mains Supply |
| Gas |
None |
| Water |
Mains Supply |
| Sewerage |
None |
| Broadband |
None |
| Telephone |
None |
| Other Items |
Description |
| Heating |
Electric Heaters |
| Garden/Outside Space |
No |
| Parking |
Yes |
| Garage |
No |
| Broadband Coverage |
Highest Available Download Speed |
Highest Available Upload Speed |
| Standard |
10 Mbps |
0.9 Mbps |
| Superfast |
80 Mbps |
20 Mbps |
| Ultrafast |
Not Available |
Not Available |
| Mobile Coverage |
Indoor Voice |
Indoor Data |
Outdoor Voice |
Outdoor Data |
| EE |
Enhanced |
Enhanced |
Enhanced |
Enhanced |
| Three |
Enhanced |
Enhanced |
Enhanced |
Enhanced |
| O2 |
Enhanced |
Likely |
Enhanced |
Enhanced |
| Vodafone |
Likely |
Likely |
Enhanced |
Enhanced |
Broadband and Mobile coverage information supplied by Ofcom.