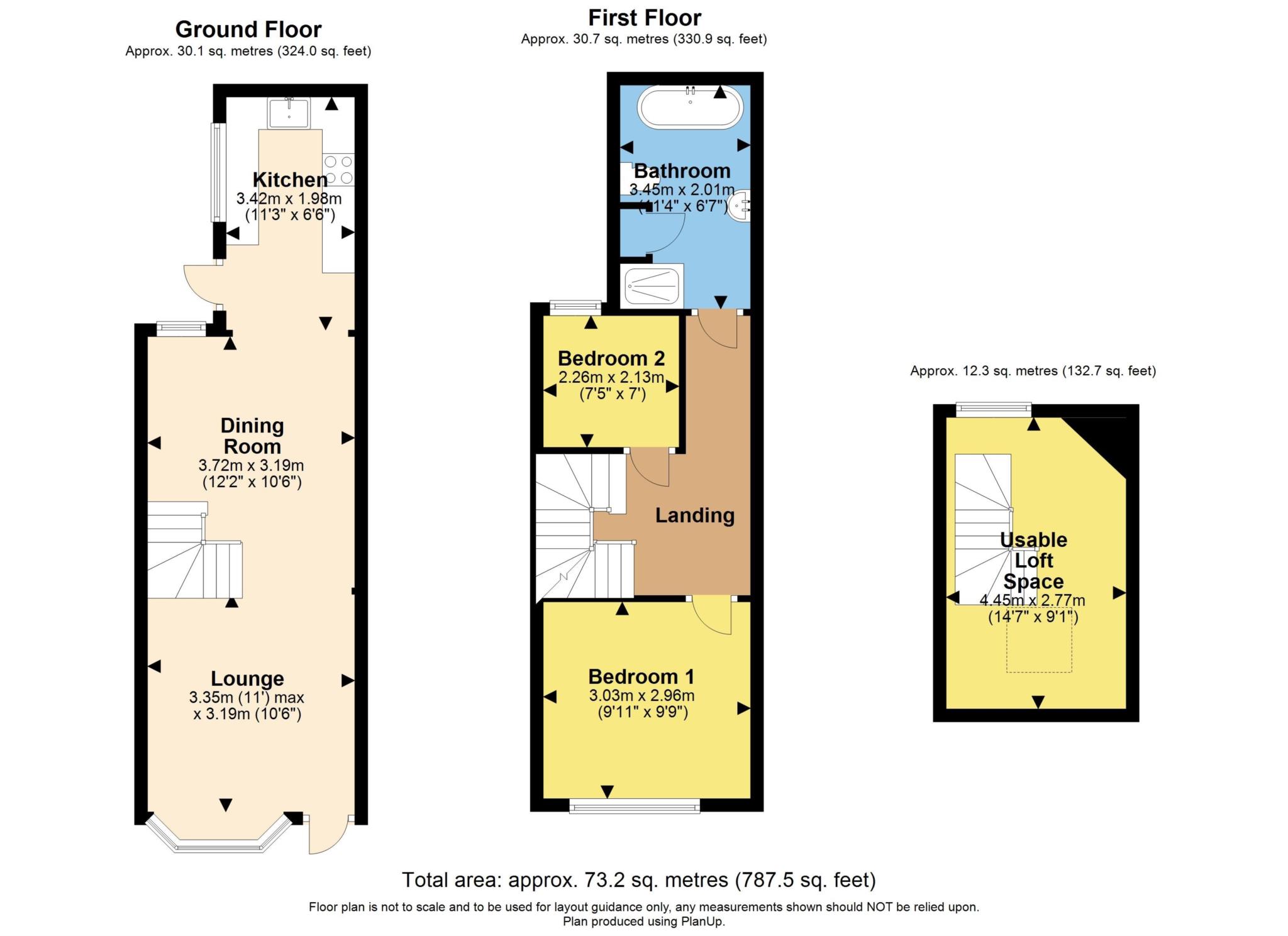- End Terrace Character Cottage
- Two Bedrooms
- Refitted Luxurious Bathroom
- Double Glazing
- Two Receptions
- Close to Amenities & Railway Station
- Garden
- Useable loft space
Well Presented Two Bedroom bay front End Of Terrace Character Cottage conveniently located for Local Shops, Amenities and Main Line Station with links to London Euston. Lounge. Dining Room. Fitted Kitchen. Luxuriously fitted Bathroom with roll top bath. Double Glazing. Gas heating to radiators. Garden. NO UPPER CHAIN
'Apsley village' is a favoured residential area with a delightful village feel and excellent local schooling and a good selection of shops and other amenities. For the commuter the village benefits from its own mainline railway station to London Euston, whilst it also enjoys the picturesque benefits of the Grand Union Canal and Apsley Marina.
Double glazed front door to:-
LOUNGE
Double glazed bay window. Feature fireplace. Radiator. Opening on to:-
DINING ROOM
Double glazed window. Stairs leading to the first floor. Under stairs storage cupboard. Radiator.
KITCHEN
Fitted with a butler sink with mixer tap and a range of matching wall and floor mounted units. Colour coordinated tiled work surfaces and part tiled walls. Integrated 4 burner gas hob with extractor over. Integrated oven and grill. Space and plumbing for an automatic washing machine. Space for a fridge freezer and tumble dryer. Wall mounted gas boiler. Dual aspect with double glazed windows to both side and rear aspects. Double glazed door opening on to the rear garden.
FIRST FLOOR
LANDING
Stairs leading to the second floor. Two radiators. Doors to:-
BEDROOM ONE
Double glazed windows. Range of fitted bedroom furniture. Radiator.
BEDROOM TWO
Double glazed window.
BATHROOM
An outstanding feature of this property is this luxuriously fitted bathroom with a roll top bath with claw feet and mixer tap with shower attachment. Shower cubicle, pedestal wash hand basin and a low level WC. Colour coordinated part tiled walls. Heated towel rail. Double glazed window.
SECOND FLOOR
BEDROOM THREE
Dual aspect with double glazed window to the rear aspect and a double glazed Velux window to the front aspect.
OUTSIDE
FRONT GARDEN
Arranged with low maintenance in mind.
REAR GARDEN
Again arranged with low maintenance in with a patio seating area otherwise laid with artificial grass. Fenced boundaries and gated side access.
H
See floorplan for measurements.
EPC - E
Notice
Please note we have not tested any apparatus, fixtures, fittings, or services. Interested parties must undertake their own investigation into the working order of these items. All measurements are approximate and photographs provided for guidance only.

| Utility |
Supply Type |
| Electric |
Unknown |
| Gas |
Unknown |
| Water |
Unknown |
| Sewerage |
Unknown |
| Broadband |
Unknown |
| Telephone |
Unknown |
| Other Items |
Description |
| Heating |
Gas Central Heating |
| Garden/Outside Space |
No |
| Parking |
No |
| Garage |
No |
| Broadband Coverage |
Highest Available Download Speed |
Highest Available Upload Speed |
| Standard |
15 Mbps |
1 Mbps |
| Superfast |
243 Mbps |
36 Mbps |
| Ultrafast |
1000 Mbps |
910 Mbps |
| Mobile Coverage |
Indoor Voice |
Indoor Data |
Outdoor Voice |
Outdoor Data |
| EE |
Likely |
Likely |
Enhanced |
Enhanced |
| Three |
Likely |
Likely |
Enhanced |
Enhanced |
| O2 |
Enhanced |
Likely |
Enhanced |
Enhanced |
| Vodafone |
Likely |
Likely |
Enhanced |
Enhanced |
Broadband and Mobile coverage information supplied by Ofcom.