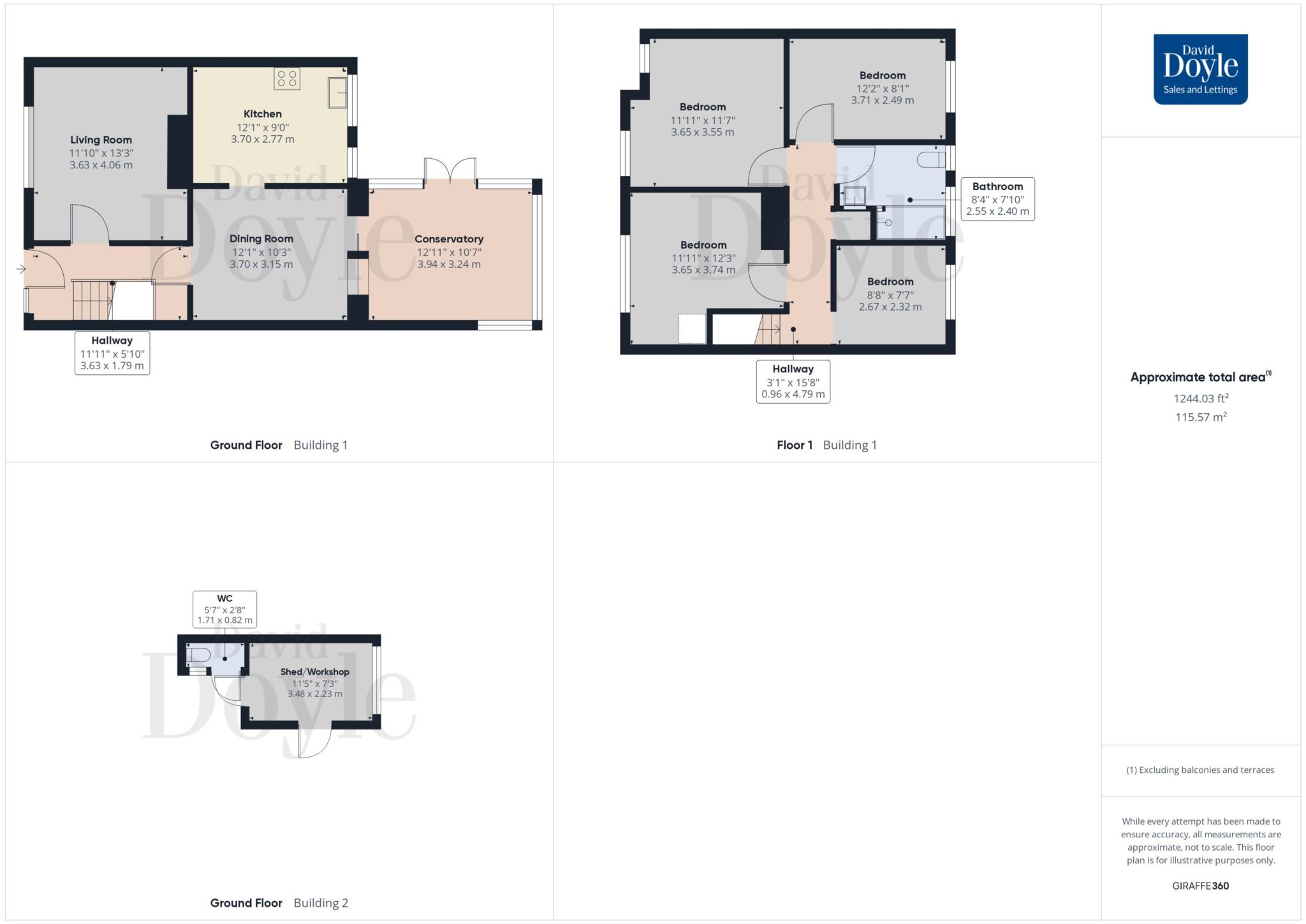- Four Bedroom Family Home
- Driveway
- Scope To Update & Modernise
- Two Reception Rooms & Conservatory
- Refitted Bathroom
- Shed/Workshop & WC
- Close To Schools & Amenities
- No Upper Chain
- Viewing Advised
A rarely available FOUR bedroom family home with a driveway situated in this popular Nash Mills side road close to excellent amenities, highly regarded schooling and excellent travel links. Offered with No Upper Chain, the property would benefit from some updating and offers excellent scope for modernisation. Currently the accommodation comprises an entrance hall with doors to a generous living room, a separate dining room leading to the fitted kitchen and large conservatory enjoying views of the rear garden. The first floor is arranged with a spacious landing, doors to four well proportioned bedrooms, an airing cupboard, loft access and the refitted family shower room comprising a white suite and chrome fittings. Externally, the rear garden is of good size and arranged with a patio seating area, mature plants and shrubs, fenced boundaries, a brick built shed and WC and access to the rear of the property. The front of the property benefits from a driveway and a pathway to the front door. Offered with gas central heating, double glazing and NO UPPER CHAIN, an internal viewing is much advised to appreciate this excellent family home.
Nash Mills is a favoured residential area with a selection of shops and other amenities. Not so far from beautiful open countryside it is convenient for the mainline railway station (serving London Euston) and the M1/M25 access points.
Nearby Apsley has a delightful village feel and excellent local schooling and a good selection of shops and other amenities. For the commuter the village benefits from its own main line railway Apsley Station, only 0.2 miles away, with trains to London Euston. Whilst it also enjoys the picturesque benefits of the Grand Union Canal and Apsley Marina.
Council Tax
Dacorum, Band D
Notice
Please note we have not tested any apparatus, fixtures, fittings, or services. Interested parties must undertake their own investigation into the working order of these items. All measurements are approximate and photographs provided for guidance only.

| Utility |
Supply Type |
| Electric |
Mains Supply |
| Gas |
None |
| Water |
Mains Supply |
| Sewerage |
None |
| Broadband |
None |
| Telephone |
None |
| Other Items |
Description |
| Heating |
Gas Central Heating |
| Garden/Outside Space |
Yes |
| Parking |
Yes |
| Garage |
No |
| Broadband Coverage |
Highest Available Download Speed |
Highest Available Upload Speed |
| Standard |
6 Mbps |
0.7 Mbps |
| Superfast |
271 Mbps |
41 Mbps |
| Ultrafast |
1000 Mbps |
910 Mbps |
| Mobile Coverage |
Indoor Voice |
Indoor Data |
Outdoor Voice |
Outdoor Data |
| EE |
Enhanced |
Likely |
Enhanced |
Enhanced |
| Three |
Likely |
Likely |
Enhanced |
Enhanced |
| O2 |
Enhanced |
Enhanced |
Enhanced |
Enhanced |
| Vodafone |
Enhanced |
Enhanced |
Enhanced |
Enhanced |
Broadband and Mobile coverage information supplied by Ofcom.