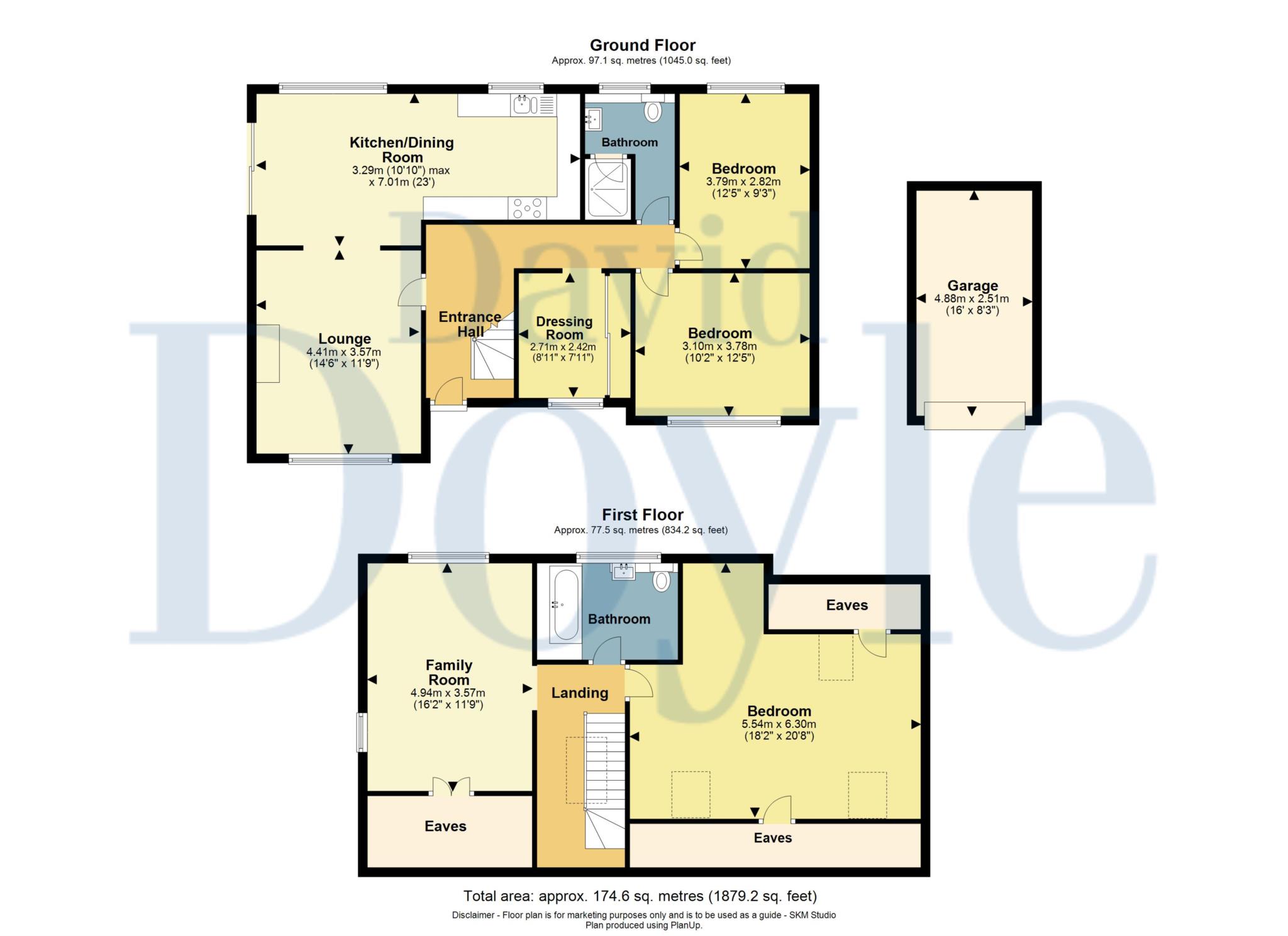- Over 1,870 Sq Ft
- Versatile Accommodation
- Large Kitchen/dining room
- Two Bathrooms
- Garage and off street parking
- Corner plot gardens
- Five Bedrooms
- NO UPPER CHAIN
- Call To View
A deceptively spacious and unique property that has been significantly extended and improved by the current owners. Boasting a second floor currently configured with a second reception room, an impressive master bedroom with eaves storage and a bathroom with a newly fitted contemporary white suite and beautiful hand fired part tiled walls.
To the ground floor is a welcoming hallway with solid wide plank oak flooring and an imposing oak staircase. The main reception room has a bright outlook to the front of the property, a multi fuel burner with slate hearth, wide plank wooden flooring and an archway opening to the fantastic kitchen/dining room offering dual aspect views to the extensive rear garden. The kitchen has been refitted with a range of attractive duck egg blue high-gloss cupboards comprising of both drawers and cupboards, space for white goods and space for a large range cooker. Further features include complimentary Quartz worksurfaces and recently laid Parquet flooring which adds a particularly stylist touch.
Further accommodation to the ground floor provides 3 bedrooms, one of which is currently used as a dressing room with fitted wardrobes, the two others being of excellent size and offering views to the front and rear of the property. The family bathroom has been refitted and offers a large walk-in shower and white sanitary ware.
The newly fitted oak staircase leads onto a landing off which are two large bedrooms and a bathroom. All rooms have recently been completed to a very high standard.
A particular feature of the property is the wraparound corner plot garden providing a large patio seating area which could be described as a sun trap during the summer months, a pergola, steps down to the lawned area with many features including a plum tree and an attractive pond. There is also a substantial area to the side of the property currently used for growing various fruit and vegetables, a shed and pathway to the road.
To the front of the property there is off street parking leading to a stand alone garage, accessed via an up and over door and with an electric car charging point. The driveway has mature shrub and plant borders and dwarf walled boundaries.
This outstanding property offers spacious versatile accommodation and an internal viewing is highly recommended to truly appreciate this superb family home.
Hemel Hempstead with its Malls of Riverside and The Marlowes offers a full range of shopping facilities and other amenities. For the commuter the M1 and M25 are close at hand, whilst the mainline railway station offers a fast and frequent service to London Euston.
Council Tax
Dacorum, Band E
Notice
Please note we have not tested any apparatus, fixtures, fittings, or services. Interested parties must undertake their own investigation into the working order of these items. All measurements are approximate and photographs provided for guidance only.

| Utility |
Supply Type |
| Electric |
Unknown |
| Gas |
Unknown |
| Water |
Unknown |
| Sewerage |
Unknown |
| Broadband |
Unknown |
| Telephone |
Unknown |
| Other Items |
Description |
| Heating |
Gas Central Heating |
| Garden/Outside Space |
Yes |
| Parking |
Yes |
| Garage |
Yes |
| Broadband Coverage |
Highest Available Download Speed |
Highest Available Upload Speed |
| Standard |
13 Mbps |
1 Mbps |
| Superfast |
130 Mbps |
20 Mbps |
| Ultrafast |
1000 Mbps |
220 Mbps |
| Mobile Coverage |
Indoor Voice |
Indoor Data |
Outdoor Voice |
Outdoor Data |
| EE |
Enhanced |
Enhanced |
Enhanced |
Enhanced |
| Three |
Likely |
Likely |
Enhanced |
Enhanced |
| O2 |
Enhanced |
Likely |
Enhanced |
Enhanced |
| Vodafone |
Likely |
Likely |
Enhanced |
Enhanced |
Broadband and Mobile coverage information supplied by Ofcom.