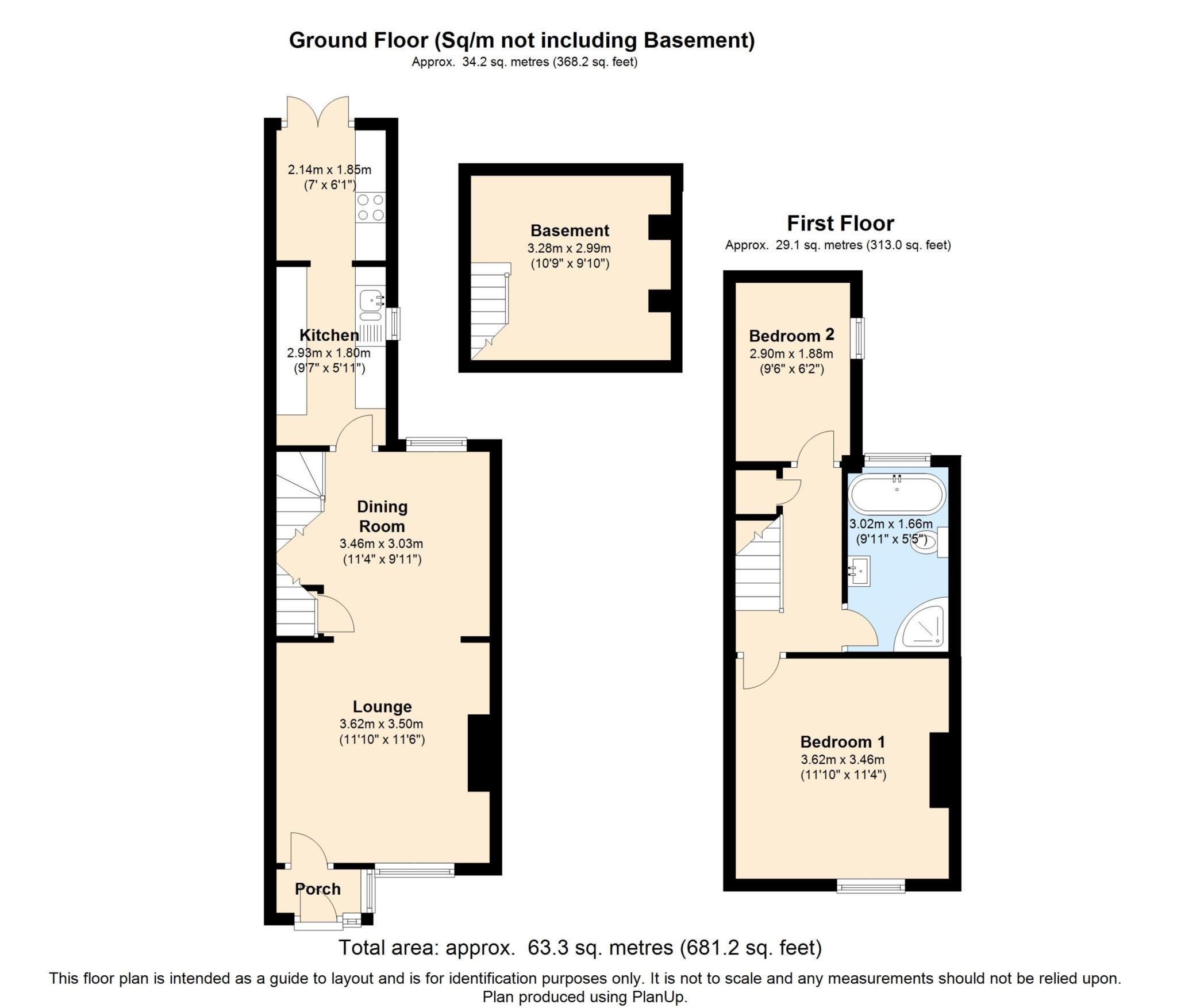- Superbly presented Bedroom Cottage views over Blackbirds Moor
- Located in the heart of Boxmoor 'Village'
- Convenient for local amenities and mainline station
- Lounge with feature fireplace
- Dining Room
- Refitted Kitchen
- Bathroom. Basement
- Double glazing. Gas heating to radiators.
- Landscaped front garden
- Courtyard garden to rear.
Superbly presented 2 Bedroom Cottage with views over Blackbirds Moor and located in the heart of Boxmoor ‘Village'. Conveniently located for local shops, schools, amenities and mainline station with links to London Euston. Lounge with feature fireplace. Dining Room. Refitted Kitchen. First floor Bathroom. Basement. Double glazing. Gas heating to radiators. Landscaped front garden and courtyard garden to rear.
Hemel Hempstead with its Malls of Riverside and The Marlowes offers a full range of shopping facilities and other amenities. For the commuter the M1 and M25 are close at hand, whilst the mainline railway station offers a fast and frequent service to London Euston.
Double glazed front door to :-
PORCH
Dual aspect with double glazed windows to both side and front aspects. Chrome recessed ceiling lighting. Multi glazed door to :-
LOUNGE/DINING ROOM
Divided into two distinct areas.
LOUNGE
Double glazed window to front aspect with glorious views over ‘Boxmoor Moor`. Feature fire place with `slate` hearth and decorative surround and mantle. Chrome recessed ceiling lighting. Wood stripped and varnished floor boards. Radiator. Opening to :-
DINING ROOM
Double glazed window to rear aspect. Stairs to first floor. Door and stairs down to basement. Chrome recessed ceiling lighting. Wood stripped and varnished floor boards. Radiator. Door to :-
KITCHEN
Refitted with a 1½ bowl single drainer porcelain sink with mixer tap and a range of matching wall and floor mounted units comprising both cupboards and drawers and with the benefit of matching cornices, pelmets. plinths and concealed lighting. Two glass fronted display units with lighting and wine rack. Colour co-ordinated work surface with colour co-ordinated part tiled walls. Integrated `NEFF` stainless steel oven/grill. Integrated `NEFF` induction hob with matching `NEFF` stainless steel extractor hood over. Space and plumbing for an automatic washing machine and slim line dishwasher. Space for a fridge freezer and condensing tumble dryer. Feature split face `slate` tiled wall. Flooring. Chrome recessed ceiling lighting. Radiator. Dual aspect with double glazed window to side aspect and a pair of double glazed French with cat flap doors opening out to the courtyard gardens decked seating area.
BASEMENT
With power and lighting. Exposed beams. Would make an ideal office space.
FIRST FLOOR
LANDING
Access to a part boarded loft space with a pull down loft ladder. Storage cupboard housing the gas boiler. Doors to :-
BEDROOM 1.
Double glazed window to front aspect with glorious views over`Boxmoor Moor`. Wood stripped and varnished floor boards. Radiator.
BEDROOM 2.
Double glazed window to side aspect. Wood stripped and varnished floor boards. Radiator.
BATHROOM
Refitted in white with chrome fittings and comprising of a shower cubicle with rain fall shower and further shower attachment, tiled walls and fitted shower doors. Roll top bath with claw feet, mixer tap wit shower attachment, pedestal wash hand basin with tiled splash back and low level WC. Chrome heated towel rail. Wooden floor boards. Extractor fan. Double glazed window to rear aspect.
OUTSIDE
FRONT GARDEN
Well stocked and arranged cottage garden with herbaceous borders, slate chipping area and patio seating area. Outside power. Path leading to front door.
COURTYARD GARDEN
Well arranged with decked seating area and further `slate` paved area with fenced boundaries and gated rear access. Outside light.
Notice
Please note we have not tested any apparatus, fixtures, fittings, or services. Interested parties must undertake their own investigation into the working order of these items. All measurements are approximate and photographs provided for guidance only.

| Utility |
Supply Type |
| Electric |
Unknown |
| Gas |
Unknown |
| Water |
Unknown |
| Sewerage |
Unknown |
| Broadband |
Unknown |
| Telephone |
Unknown |
| Other Items |
Description |
| Heating |
Gas Central Heating |
| Garden/Outside Space |
Yes |
| Parking |
No |
| Garage |
No |
| Broadband Coverage |
Highest Available Download Speed |
Highest Available Upload Speed |
| Standard |
16 Mbps |
1 Mbps |
| Superfast |
226 Mbps |
33 Mbps |
| Ultrafast |
1000 Mbps |
910 Mbps |
| Mobile Coverage |
Indoor Voice |
Indoor Data |
Outdoor Voice |
Outdoor Data |
| EE |
Likely |
Likely |
Enhanced |
Enhanced |
| Three |
Enhanced |
Likely |
Enhanced |
Enhanced |
| O2 |
Enhanced |
Likely |
Enhanced |
Enhanced |
| Vodafone |
Likely |
Likely |
Enhanced |
Enhanced |
Broadband and Mobile coverage information supplied by Ofcom.