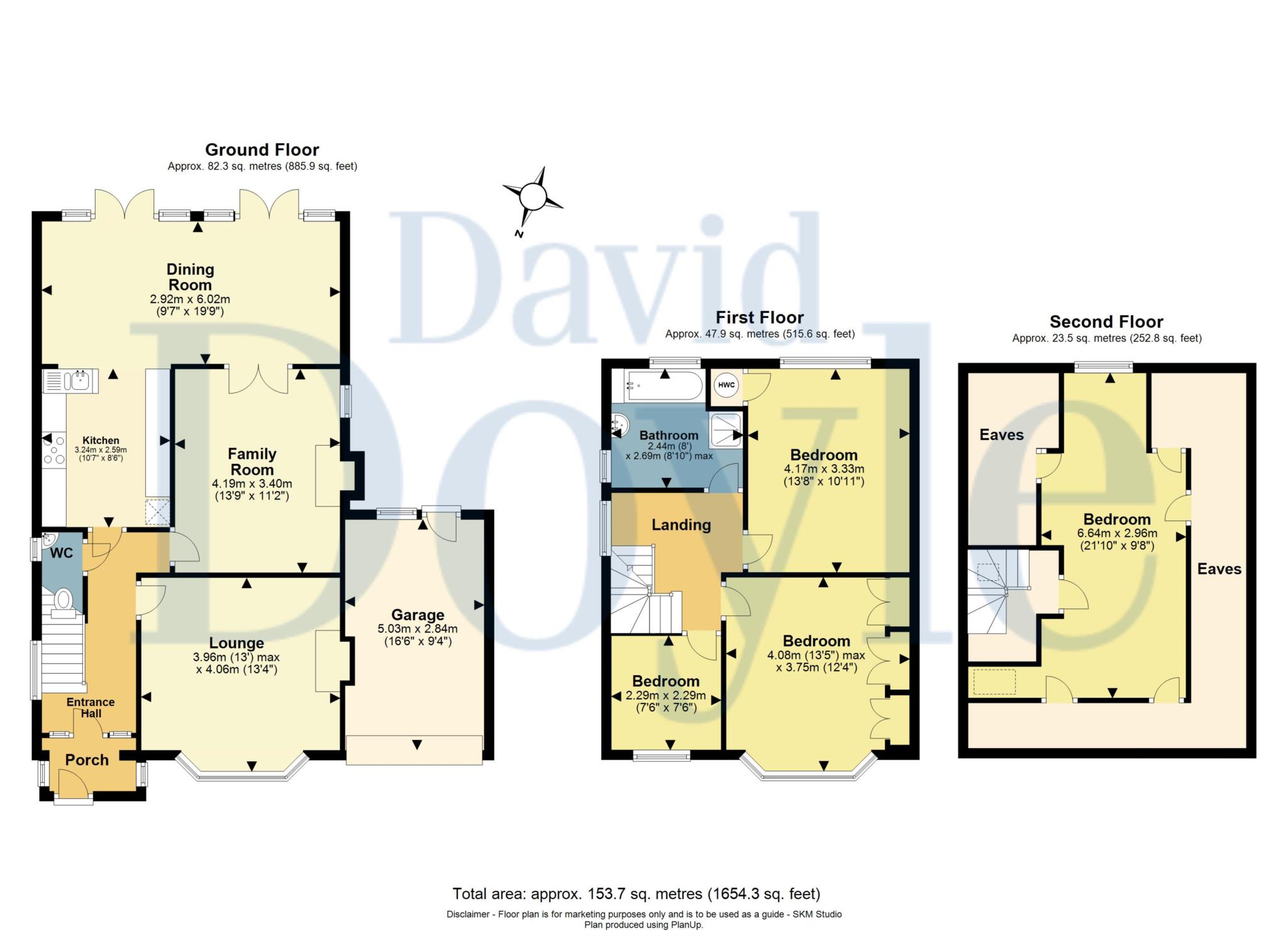- 4 Bedroom Detached Family Home
- Garage & Driveway
- Accommodation over 3 Floors
- Excellent Decor Throughout
- 2 Separate Reception Rooms
- Established Rear Garden
- Leverstock Green Situation
- Close to Amenities
- Call To View
David Doyle are delighted to present to the Sales Market this exceptional Four Bedroom Detached Family home with Garage and Driveway situated in one of Leverstock Green's Premier roads close to excellent amenities, highly regarded schooling and with easy access to the M1 and M25. Boasting over 1650 square feet including the garage, the accommodation comprises an extended entrance porch opening to the hallway with stairs to the first floor and doors to the Guest cloakroom, a bright and spacious lounge with a feature fireplace and bay window to the front aspect, a second reception with log burner and multi paned doors opening to the wrap around kitchen/dining room, arranged with two distinct areas. The kitchen offering a range of wall and base units, co-ordinating work surfaces, an integrated oven and hob plus space and plumbing for white goods. The dining room has plenty of entertaining space and two sets of patio doors opening to the rear garden. To the first floor are 3 bedrooms, two of them doubles and a refitted contemporary family bathroom. The second floor boasts a lovely double bedroom of good size and with eaves storage. Externally, the property occupies a peasant position in the road and the rear garden is private and arranged with a patio seating area otherwise mostly laid to lawn with mature plant and shrub borders and fenced boundaries. To the front of the property is a driveway providing off street parking, hedged borders and access to the Garage. Offered in tasteful decorative order throughout and with the benefits of Gas Central heating and Double Glazing, an appointment to view is a must to appreciate this fabulous family home..
Leverstock Green ‘village' has its own Village Green and cricket club, Village Hall, range of village shops and public houses and the Holy Trinity Church. The fashionable City of St Albans is but a short drive/bus journey away with its wonderful range of shops, amenities, restaurants and its excellent rail services to St Pancras (approx. 20 minutes). The M1/M25 access points are also close at hand.
Council Tax
Dacorum, Band F
Notice
Please note we have not tested any apparatus, fixtures, fittings, or services. Interested parties must undertake their own investigation into the working order of these items. All measurements are approximate and photographs provided for guidance only.

| Utility |
Supply Type |
| Electric |
Unknown |
| Gas |
Unknown |
| Water |
Unknown |
| Sewerage |
Unknown |
| Broadband |
Unknown |
| Telephone |
Unknown |
| Other Items |
Description |
| Heating |
Gas Central Heating |
| Garden/Outside Space |
Yes |
| Parking |
Yes |
| Garage |
Yes |
| Broadband Coverage |
Highest Available Download Speed |
Highest Available Upload Speed |
| Standard |
6 Mbps |
0.7 Mbps |
| Superfast |
43 Mbps |
8 Mbps |
| Ultrafast |
1000 Mbps |
910 Mbps |
| Mobile Coverage |
Indoor Voice |
Indoor Data |
Outdoor Voice |
Outdoor Data |
| EE |
Likely |
Likely |
Enhanced |
Enhanced |
| Three |
Enhanced |
Enhanced |
Enhanced |
Enhanced |
| O2 |
Likely |
Likely |
Enhanced |
Enhanced |
| Vodafone |
Likely |
Likely |
Enhanced |
Enhanced |
Broadband and Mobile coverage information supplied by Ofcom.