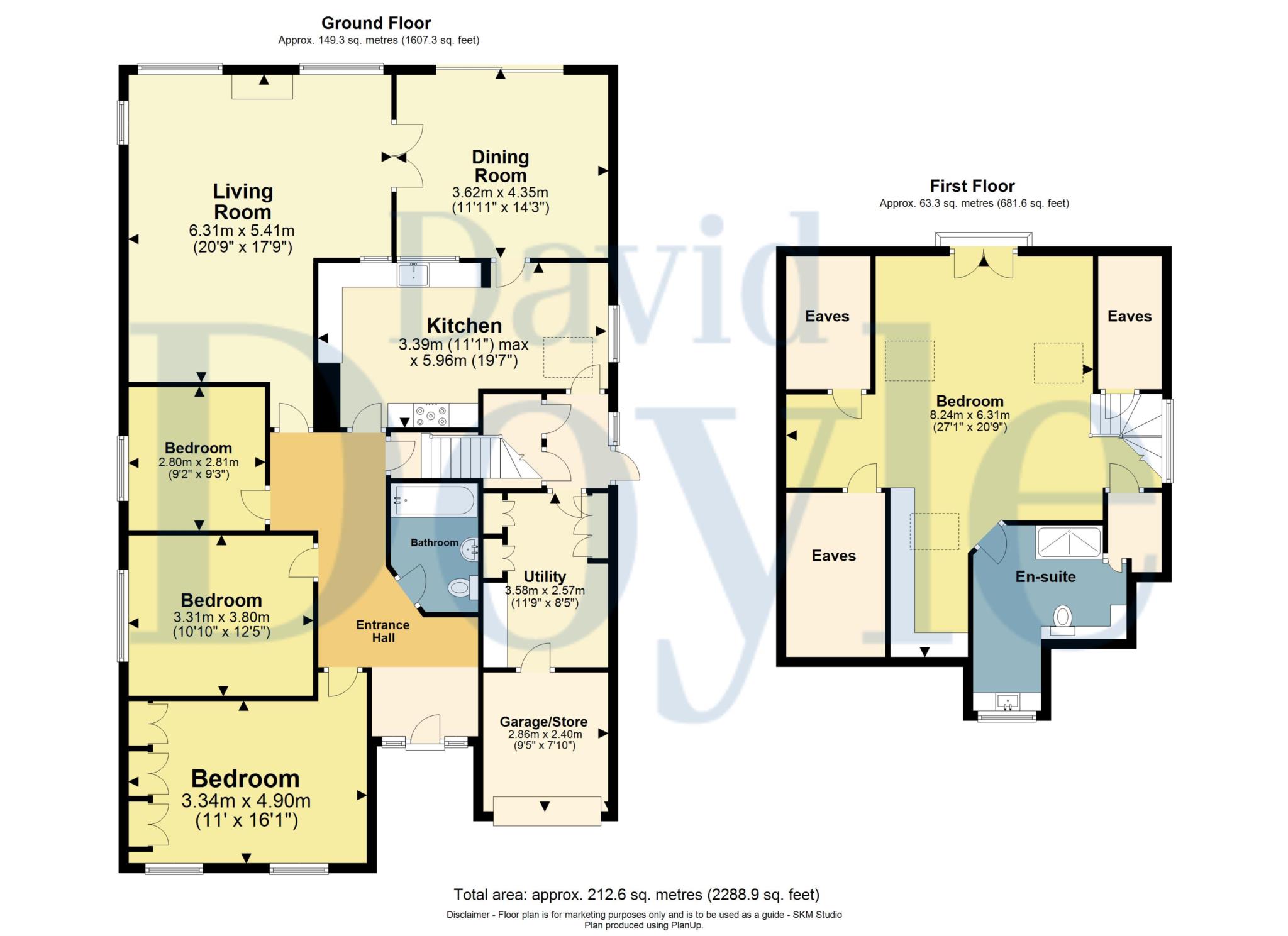- Four Bedroom Detached Chalet Bungalow
- Sought After Leverstock Green Cul De Sac
- Large Plot With Extensive Gardens
- Updated By The Current Owners
- Generous Driveway
- Internal Accommodation Over 2280 Sq Ft
- Master Bedroom With En Suite & Dressing Area
- Close To Schools & Amenities
- Viewing Advised
An exceptional four bedroom detached chalet bungalow with a large driveway and exceptional gardens situated in this much sought after Leverstock Green location close to excellent amenities, The property has been extensively updated and very well maintained by the current owners and comprises a spacious entrance hall with doors to three bedrooms, a family bathroom, a generous kitchen with granite work surfaces, a utility room and separate dining and living rooms with large picture windows both enjoying views of the beautiful rear garden. Stairs from the hallway lead to the wonderful master suite comprising a bedroom with dressing area, en suite shower room and eaves storage. The property is situated on a very generous plot and the rear garden is particularly impressive being mostly laid to lawn with mature trees, plants and shrubs, seating areas, a shed to the gardens end and hedged and fenced boundaries. To the front of the property is a driveway offering extensive parking facilities and access to the garage (now used as a store) via an up and over door. An internal viewing is highly recommended to appreciate all this rarely available property has to offer.
Leverstock Green village' has its own Village Green and cricket club, Village Hall, range of village shops and public houses and the Holy Trinity Church. The fashionable City of St Albans is but a short drive/bus journey away with its wonderful range of shops, amenities, restaurants and its excellent rail services to St Pancras (approx. 20 minutes). The M1/M25 access points are also close at hand.
Council Tax
Dacorum, Band F
Notice
Please note we have not tested any apparatus, fixtures, fittings, or services. Interested parties must undertake their own investigation into the working order of these items. All measurements are approximate and photographs provided for guidance only.

| Utility |
Supply Type |
| Electric |
Mains Supply |
| Gas |
None |
| Water |
Mains Supply |
| Sewerage |
None |
| Broadband |
None |
| Telephone |
None |
| Other Items |
Description |
| Heating |
Gas Central Heating |
| Garden/Outside Space |
Yes |
| Parking |
Yes |
| Garage |
Yes |
| Broadband Coverage |
Highest Available Download Speed |
Highest Available Upload Speed |
| Standard |
7 Mbps |
0.8 Mbps |
| Superfast |
58 Mbps |
13 Mbps |
| Ultrafast |
1800 Mbps |
220 Mbps |
| Mobile Coverage |
Indoor Voice |
Indoor Data |
Outdoor Voice |
Outdoor Data |
| EE |
Likely |
Likely |
Enhanced |
Enhanced |
| Three |
Likely |
Likely |
Enhanced |
Enhanced |
| O2 |
Enhanced |
Likely |
Enhanced |
Enhanced |
| Vodafone |
Enhanced |
Enhanced |
Enhanced |
Enhanced |
Broadband and Mobile coverage information supplied by Ofcom.