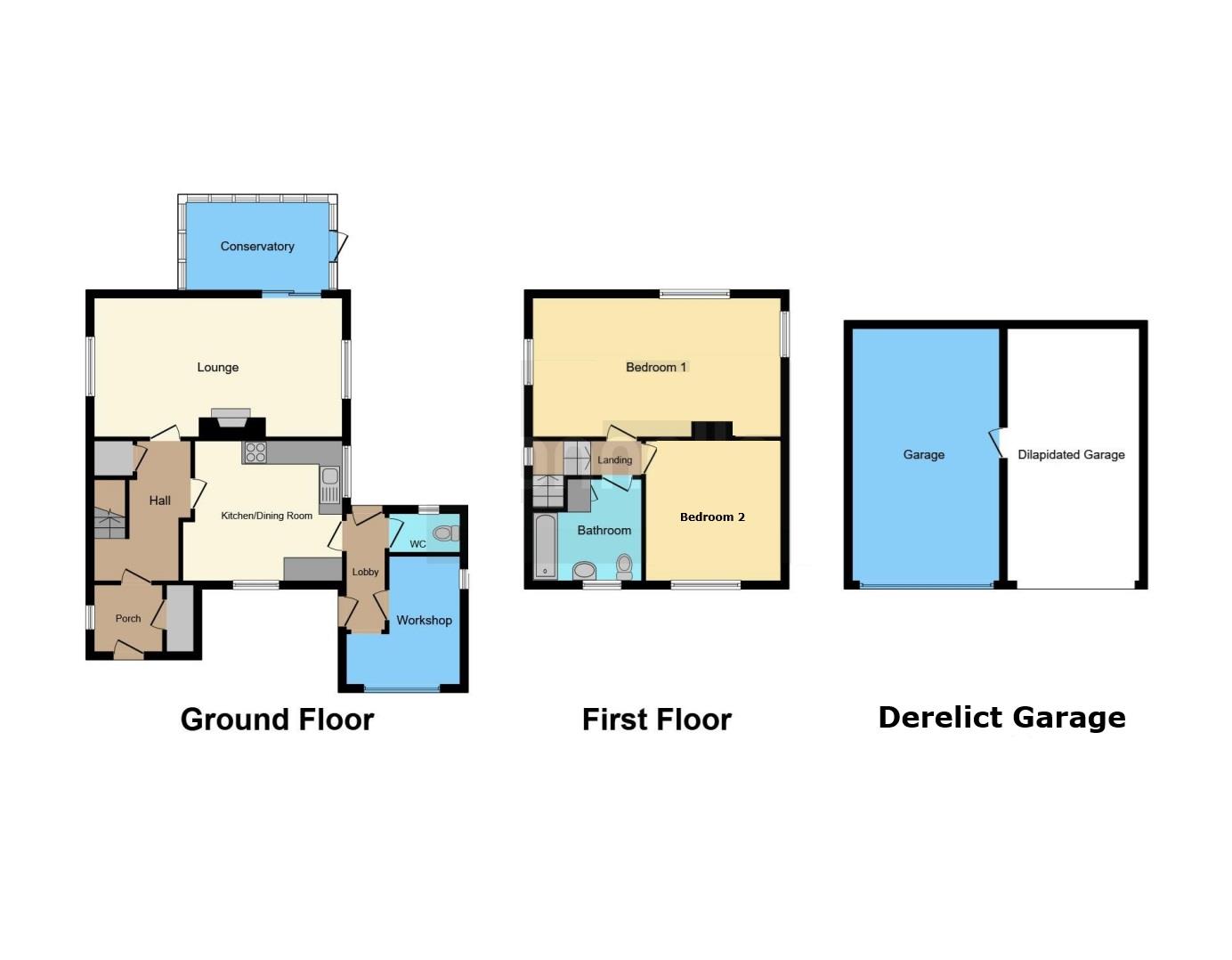8 KING STREET, MARKYATE EXCITING DEVELOPMENT OR REFURBISHMENT OPPORTUNITY
ALL VIEWINGS MUST BE ACCOMPANIED BY A MEMBER OF STAFF, with the EARLIEST INTERNAL VIEWINGS AVAILABLE W/C 24TH MARCH 2025. To avoid disappointment, please call to SCHEDULE AN APPOINTMENT in advance.
PLANNING PERMISSION GRANTED for the demolition of the existing dwelling and the construction of TWO BRAND-NEW SEMI-DETACHED FAMILY HOMES, each offering approximately 1,600 sq. ft. of accommodation over three floors. The approved plans include PRIVATE GARDENS and TWO ALLOCATED PARKING SPACES per property. The site backs onto OPEN PLAYING FIELDS, further enhancing its appeal. For full details, please refer to the planning section of Dacorum Borough Council's website using Ref. No: 23/02861/FUL. Alternative schemes may also offer further potential, subject to planning.
This is a RARE OPPORTUNITY to acquire a detached property in Markyate, offering HUGE POTENTIAL for EXTENSION, REDEVELOPMENT, OR FULL REFURBISHMENT. Situated at the end of a PRIVATE DRIVEWAY serving just two homes, it enjoys a TUCKED-AWAY yet HIGHLY CONVENIENT LOCATION close to the village school, nursery, and local amenities.
The existing house is OVERSIZED for a two-bedroom home and could be easily reconfigured to create THREE BEDROOMS, subject to the necessary consents. The current accommodation includes an entrance hall, lounge, kitchen/dining room, conservatory, downstairs cloakroom, and a separate workshop. Upstairs, there are TWO LARGE DOUBLE BEDROOMS and a bathroom.
Externally, the property sits on a GENEROUS PLOT with gardens to the front, side, and rear, though these are currently overgrown. There are also TWO DETACHED GARAGES, both currently inaccessible.
Offered with NO ONWARD CHAIN, this is an exciting opportunity for DEVELOPERS, INVESTORS, OR OWNER-OCCUPIERS looking to renovate or explore alternative redevelopment options.
PLEASE NOTE: The photographs currently online are HISTORIC IMAGES and do not reflect the current condition of the property.
For more details or to arrange a viewing, please contact Adam at David Doyle.
Subject to conditions.
Notice
Please note we have not tested any apparatus, fixtures, fittings, or services. Interested parties must undertake their own investigation into the working order of these items. All measurements are approximate and photographs provided for guidance only.

| Utility |
Supply Type |
| Electric |
Unknown |
| Gas |
Unknown |
| Water |
Unknown |
| Sewerage |
Unknown |
| Broadband |
Unknown |
| Telephone |
Unknown |
| Other Items |
Description |
| Heating |
Not Specified |
| Garden/Outside Space |
Yes |
| Parking |
Yes |
| Garage |
Yes |
| Broadband Coverage |
Highest Available Download Speed |
Highest Available Upload Speed |
| Standard |
17 Mbps |
1 Mbps |
| Superfast |
80 Mbps |
20 Mbps |
| Ultrafast |
Not Available |
Not Available |
| Mobile Coverage |
Indoor Voice |
Indoor Data |
Outdoor Voice |
Outdoor Data |
| EE |
Enhanced |
Enhanced |
Enhanced |
Enhanced |
| Three |
Likely |
Likely |
Enhanced |
Enhanced |
| O2 |
Enhanced |
Likely |
Enhanced |
Enhanced |
| Vodafone |
Likely |
Likely |
Enhanced |
Enhanced |
Broadband and Mobile coverage information supplied by Ofcom.