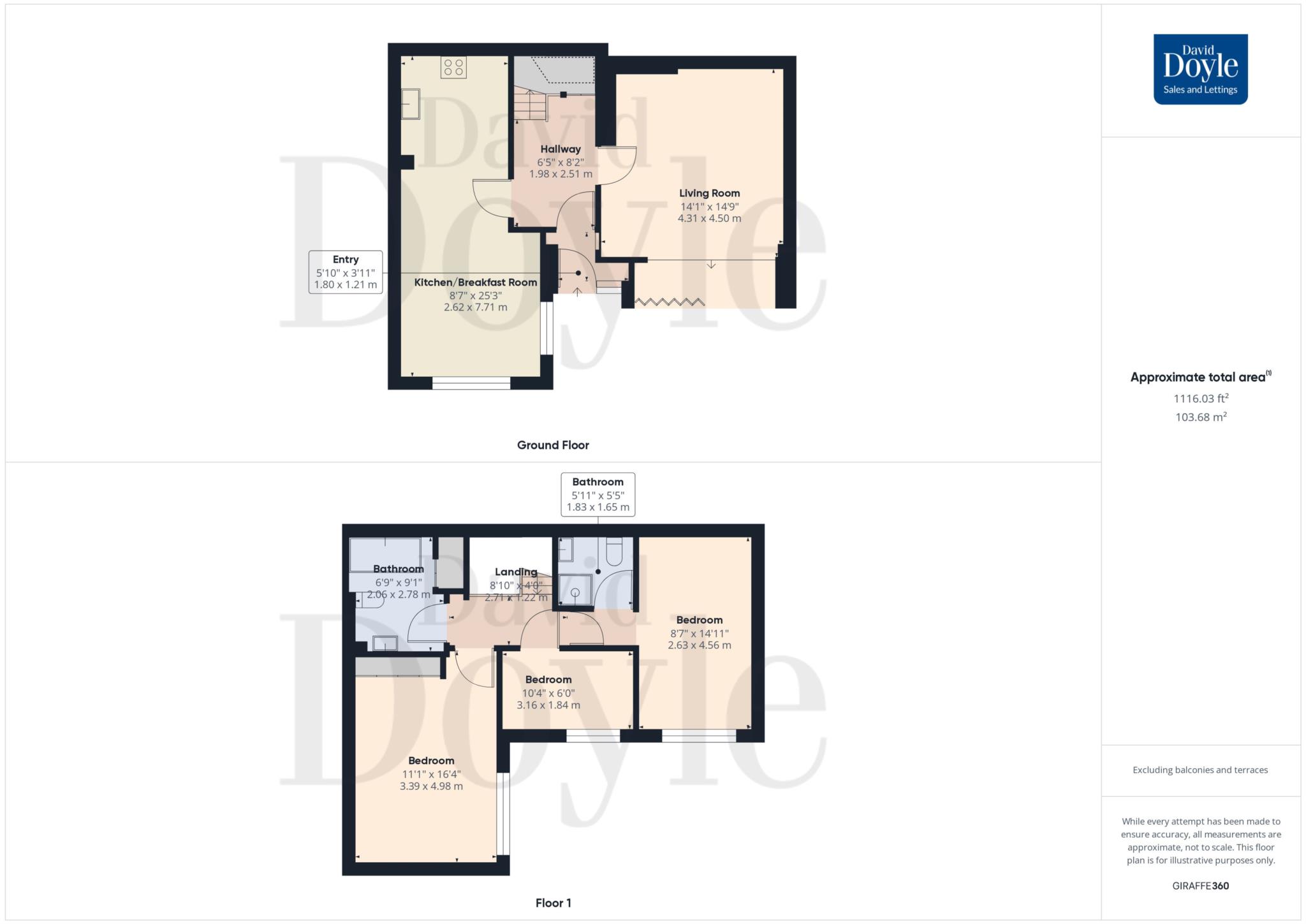- Rarely available 3 Bed Detached Family Home
- Heart of Boxmoor Village
- Open plan Kitchen/Dining Room
- Living Room with Bi Fold Doors
- Two Bathrooms
- Double Glazing. Gas Central Heating
- Driveway
- Well Presented Throughout
- Excellent Location for Amenities
DETACHED EXECUTIVE 3-BEDROOM FAMILY HOME in an EXCLUSIVE Boxmoor location, WELL-LOCATED for HIGHLY REGARDED SCHOOLING and the VILLAGE CENTRE. ACCESS to MAINLINE STATION providing LINKS to London Euston. FLEXIBLE ACCOMMODATION includes porch, welcoming entrance hall, stairs to the first floor, under stairs storage cupboard, GENEROUS KITCHEN/BREAKFAST ROOM with quality wall and base units, 'wooden' work surfaces, space and plumbing for appliances, and a distinct dining/family area. SPACIOUS LIVING ROOM with BI-FOLD DOORS to the front aspect completes the ground floor. The first floor features a landing with velux window and THREE BEDROOMS, two generous doubles, one with an en suite, and a refitted contemporary family bathroom. EXTERNALLY, the property benefits from a WALLED GARDEN to the front and OFF-STREET PARKING. With OVER 1100 SQUARE FEET of accommodation and in this HIGHLY SOUGHT-AFTER SITUATION, an internal viewing is recommended to really appreciate this EXCELLENT HOME. NO UPPER CHAIN.
Boxmoor Village' offers a range of shopping facilities and amenities, including the Village Hall and Playhouse, restaurants, public houses, and Leisure Centre. The Moor is a beautiful open space with a cricket pitch, and the Grand Union Canal and River Bulbourne running through it.
STORM PORCH
Decorative panelled door to :-
ENTRANCE HALL
Radiator. Staircase to first floor. Storage cupboard. Tiled floor., High skirting boards.
LOUNGE
Double glazed bay window to front aspect. Radiator. Wood strip laminate flooring. High skirtings.
KITCHEN/DINING ROOM
Dual aspect room refitted with a single bowl single drainer stainless steel sink unit and a range of matching wall and floor mounted soft closing units comprising both cupboards and drawers. Colour co-ordinated solid oak roll top work surfaces and part tiled walls. Leisure `Cook Master` range cooker. Integrated Hotpoint washing machine and dishwasher. Space for fridge freezer. Tiled floor. Radiator. Double glazing. Casement window to front and side aspect. Recessed ceiling lights. High skirting boards.
FIRST FLOOR
LANDING
Double glazed velux sky light to rear aspect. Access to loft space. High skirting boards.
MASTER BEDROOM
Dual aspect room with double glazed casement window to front aspect and double glazed velux sky light to rear aspect. Radiator. High skirting boards.
ENSUITE SHOWER ROOM
3 piece white suite with chrome fittings. Storage cupboard. Pedestal wash hand basin and low level WC. Radiator. Tiled walls. Shaver point. Double glazed velux sky light to rear aspect. Extractor fan.
BEDROOM 2.
Double glazed casement window to side aspect. Radiator. Range of built in double wardrobes and dressing table.
BEDROOM 3.
Double glazed casement window to front aspect. Radiator. High skirting boards.
BATHROOM
Luxury appointed 3 piece white suite with chrome fittings comprising roll top bath with shower mixer tap, inset wash hand basin and low level WC. Radiator with chrome heated towel rail over. Illuminated mirror with built in radio. Part tiled walls. Extractor fan. Airing cupboard. Double glazed velux sky light.
OUTSIDE
PARKING/FRONT GARDEN
Arranged behind double wrought iron gates and a dwarf brick retaining wall with decorative wrought iron railings to the property`s front curtilage. The garden is mainly brick blocked with decorative herbaceous borders.
EPC - C
H9821 - See floor plan for measurements
Directions
3 Bed Detached Property
Heart of Boxmoor Village
Council Tax
Dacorum, Band E
Notice
Please note we have not tested any apparatus, fixtures, fittings, or services. Interested parties must undertake their own investigation into the working order of these items. All measurements are approximate and photographs provided for guidance only.

| Utility |
Supply Type |
| Electric |
Unknown |
| Gas |
Unknown |
| Water |
Unknown |
| Sewerage |
Unknown |
| Broadband |
Unknown |
| Telephone |
Unknown |
| Other Items |
Description |
| Heating |
Gas Central Heating |
| Garden/Outside Space |
Yes |
| Parking |
Yes |
| Garage |
No |
| Broadband Coverage |
Highest Available Download Speed |
Highest Available Upload Speed |
| Standard |
16 Mbps |
1 Mbps |
| Superfast |
172 Mbps |
23 Mbps |
| Ultrafast |
1000 Mbps |
220 Mbps |
| Mobile Coverage |
Indoor Voice |
Indoor Data |
Outdoor Voice |
Outdoor Data |
| EE |
Likely |
Likely |
Enhanced |
Enhanced |
| Three |
Enhanced |
Likely |
Enhanced |
Enhanced |
| O2 |
Enhanced |
Likely |
Enhanced |
Enhanced |
| Vodafone |
Likely |
Likely |
Enhanced |
Enhanced |
Broadband and Mobile coverage information supplied by Ofcom.